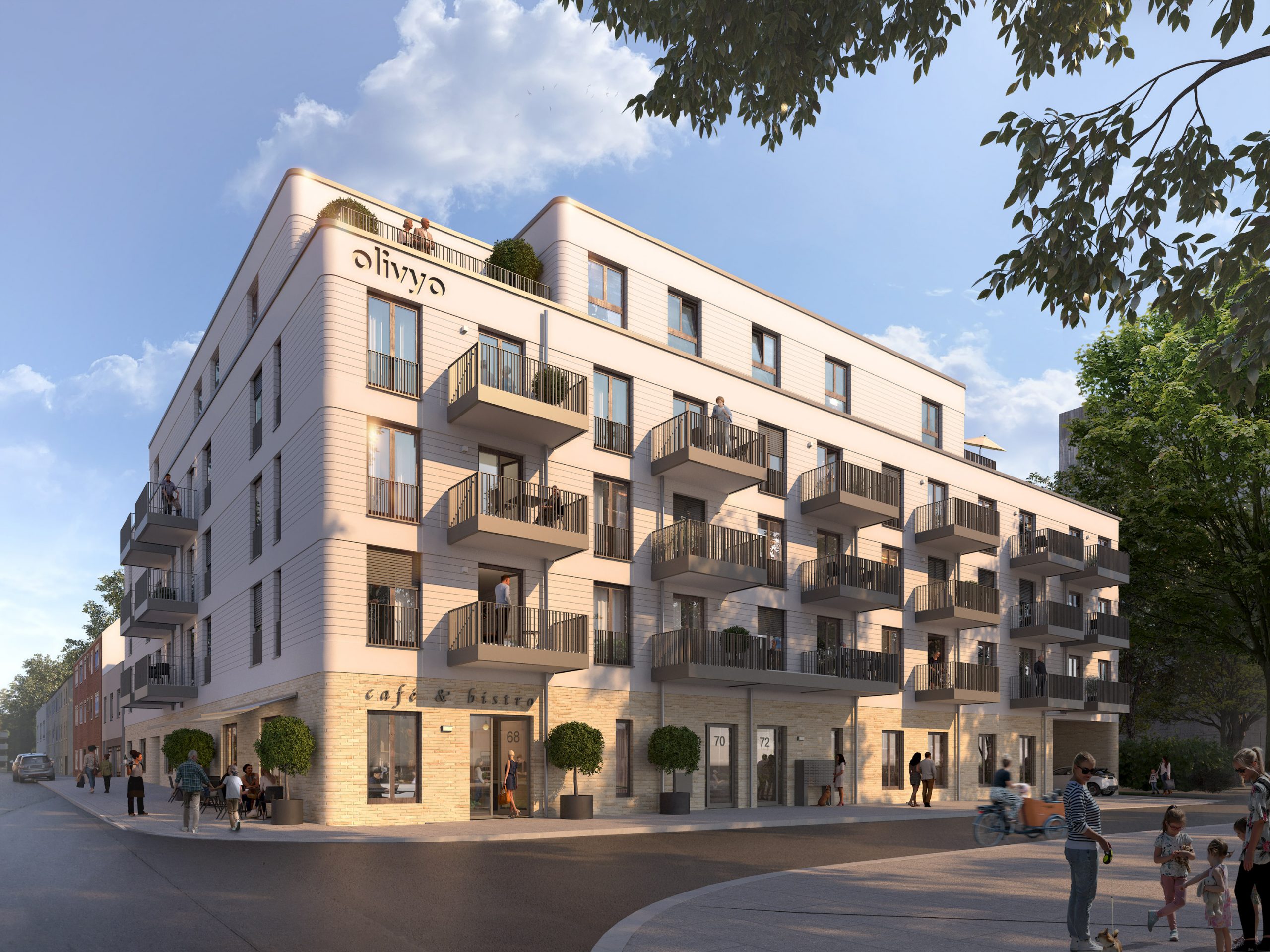
Zieglerstraße
The new olivyo residential building on Zieglerstrasse combines timeless elegance and functional architecture in a modern, angular structure. The 5-storey structure is characterized by its clear, brightly plastered façades, which are divided by horizontal bands. The first floor is set off with matching clinker brick slips.
The rounded corners of the building and the extensively greened, lower-lying roof surfaces emphasize the soft design language and, like the photovoltaic system on the main roof, contribute to the sustainability of the building. The roof terraces created by projections and recesses enliven the community and offer the residents valuable open space to relax and enjoy the surroundings.
The building comprises a total of 44 age-appropriate and barrier-free residential units. Comfort and quality of life are combined here. A publicly accessible café is being created on the first floor, inviting residents to linger and enjoy themselves. The first floor also offers day care and an outpatient care facility, both of which have been specially designed to meet the needs of the residents.
A central courtyard serves as a communal area and promotes social interaction.